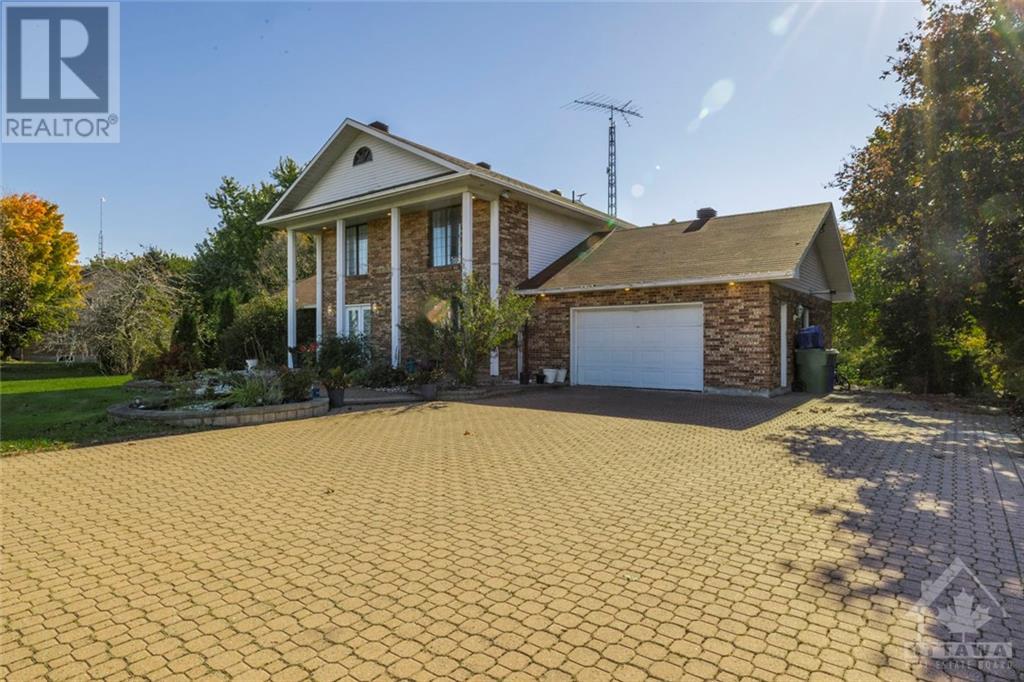ABOUT THIS PROPERTY
PROPERTY DETAILS
| Bathroom Total | 3 |
| Bedrooms Total | 6 |
| Half Bathrooms Total | 1 |
| Year Built | 1983 |
| Cooling Type | Heat Pump |
| Flooring Type | Hardwood, Laminate, Tile |
| Heating Type | Heat Pump |
| Heating Fuel | Propane |
| Stories Total | 2 |
| Bedroom | Second level | 13'6" x 14'6" |
| Bedroom | Second level | 13'6" x 12'0" |
| Bedroom | Second level | 12'6" x 12'0" |
| Bedroom | Second level | 12'6" x 9'0" |
| Full bathroom | Second level | 9'0" x 7'5" |
| Recreation room | Basement | Measurements not available |
| Bedroom | Basement | 13'0" x 14'0" |
| Gym | Basement | Measurements not available |
| Living room | Main level | 21'2" x 14'4" |
| Dining room | Main level | 21'5" x 14'3" |
| Kitchen | Main level | 13'3" x 12'2" |
| Primary Bedroom | Main level | 13'0" x 14'0" |
| Other | Main level | 8'0" x 7'0" |
| 4pc Ensuite bath | Main level | 7'0" x 7'0" |
| Family room | Main level | 35'8" x 22'2" |
| Partial bathroom | Main level | Measurements not available |
| Office | Main level | Measurements not available |
| Laundry room | Main level | 8'0" x 6'11" |
Property Type
Single Family
MORTGAGE CALCULATOR
SIMILAR PROPERTIES































